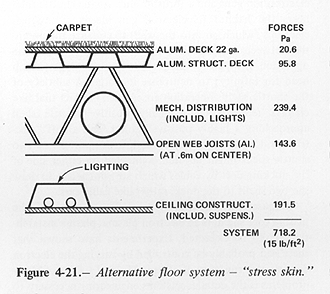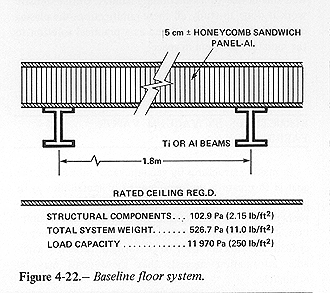 figure 4-21
figure 4-21
INTERIOR BUILDING MATERIALS AND
TABLE 4-8 (gif format)
| Exterior wall system
Cellular silicone glass (10 cm) with |
| Interior wall system
5 cm aluminum honeycomb with 22 ga. |
For floor and roof systems the lightest constructions generally available on Earth are composed of light, openweb framing, suspended ceilings, and metal floor decking. This is chosen for the baseline. Stressed skin panel construction made from aluminum web members and aluminum skin is also light and therefore a viable alternative. For a 9 m span and residential live loads (unreduced) of 1.9-2.9 kPa (40-60 1b/ft^2), the dead loads for each of these systems are given in figure 4-21 and figure 4-22.
 figure 4-21
figure 4-21
 figure 4-22
figure 4-22